If you read my previous post you remember I mentioned a couple shows that were just ending at The Art Institute; we saw some favorites that are usually on view, and mentioned others that continue through early January 2018. Of course, there is much more to see and experience in this great, beautiful American city. We knew we wanted to see more at the Art Institute so we decided to treat ourselves to a couple days in the city which I’ll share in this post: The Second Chicago Architecture Biennial, walking in the Loop under the El, a day in Racine, and a night on the town to list a few, and in a future post, Revoliutslia! Demonstratslia!
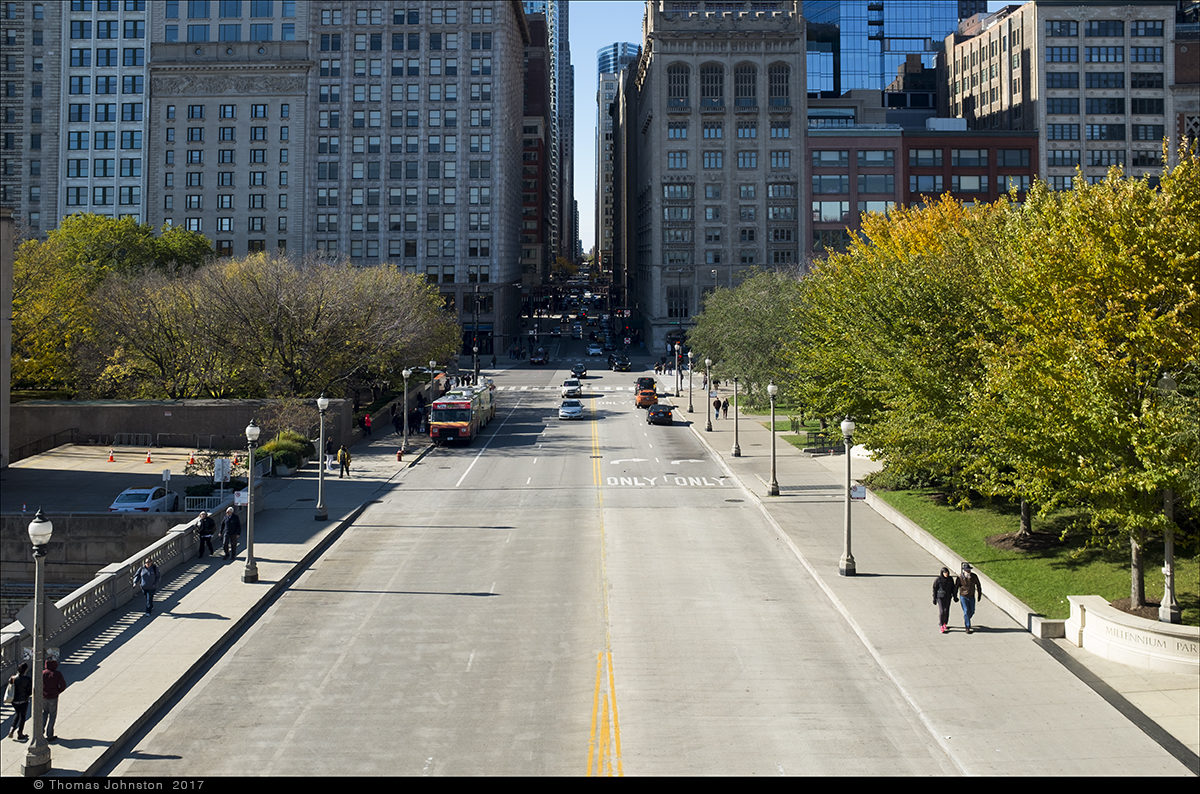
We made reservations to join a tour sponsored by the SC Johnson Foundation as part of the second Chicago Architecture Biennial; the tour would take us to Racine, WI to see the Frank Lloyd Wright contributions to the campus and the home he designed for the family, Wingspread. The Architecture Biennial is at the Chicago Cultural Center and other locations around the city through January 7, 2018. A new show was opening the next day at the Art Institute so we booked a room at a hotel in one of Chicago’s historic buildings located at the dramatic intersection of Wacker Drive and Michigan Avenue (across the river from a newer building that apparently many people don’t want included in their photos from the rooftop deck). We’ve been following the history of the building because it was originally designed by Al Alschuler, who later was a partner with Annie’s grandfather in the firm Friedman, Alschuler and Sincere. We visited the hotel earlier this year and were impressed with the renovation of the 1923 historic landmark building by the new owners of LondonHouse. We enjoyed our beautifully appointed room with spectacular views of the river and the beginning of the Magnificent Mile.
In the Loop Under the El
In the morning we were walking in the Loop and were distracted on our way to the Cultural Center; it is always an adventure, whether due to rain, wind, snow, or the heat and high contrast of light and dark as you pass under the El on a sunny day. As we approached an intersection, we noticed a truck loaded with hulking rusted beams, just before we came upon the workers directing pedestrian traffic at the corner. It was one of those moments of, wow, the city in transition; the workers on a tight 48-hour schedule, removing sections of the old El as an element of the city’s infrastructure is being upgraded. It was a moment of wonder, witnessing this unexpected street event.
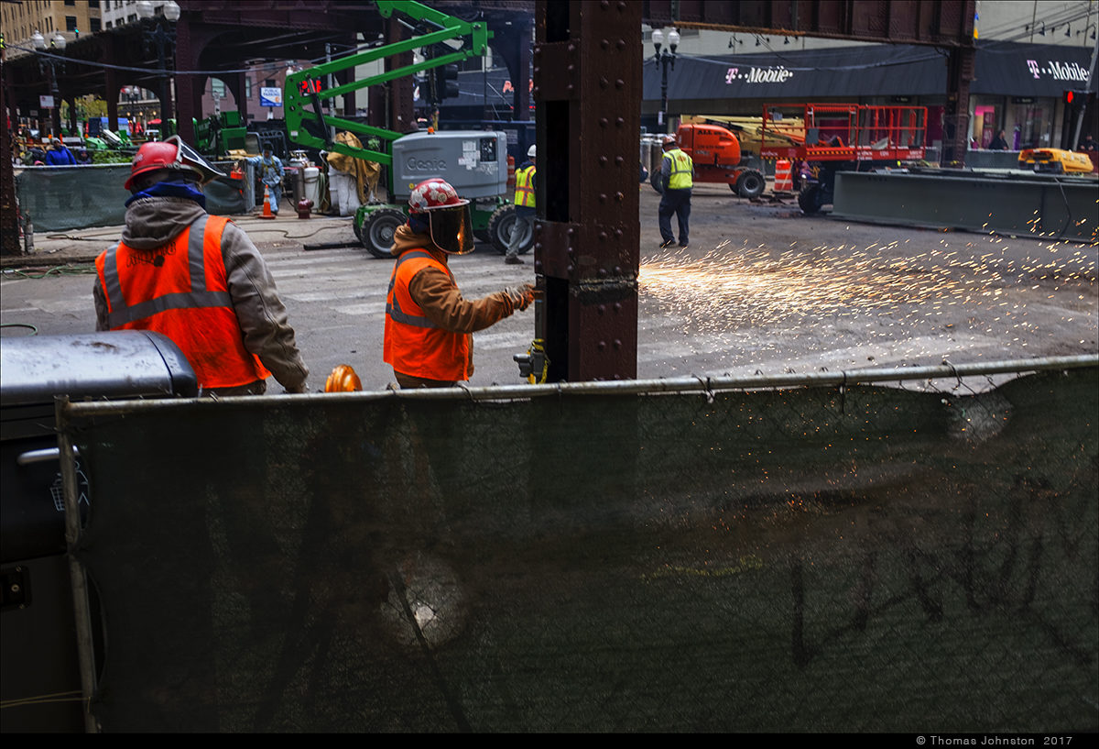
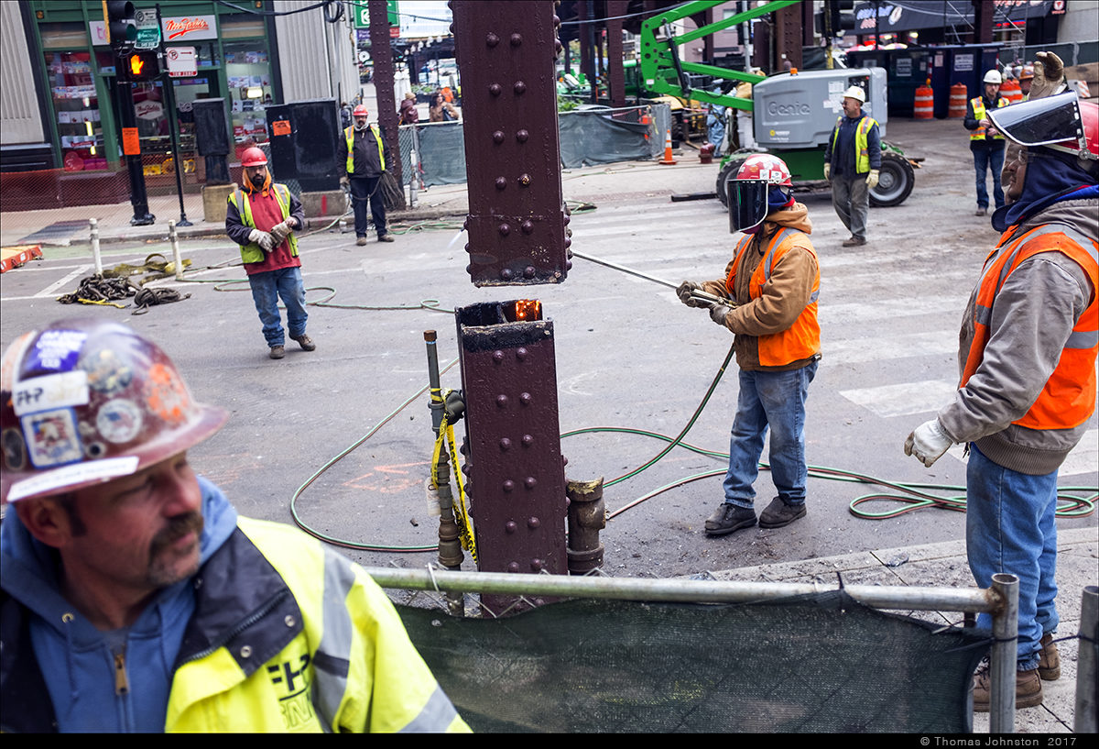
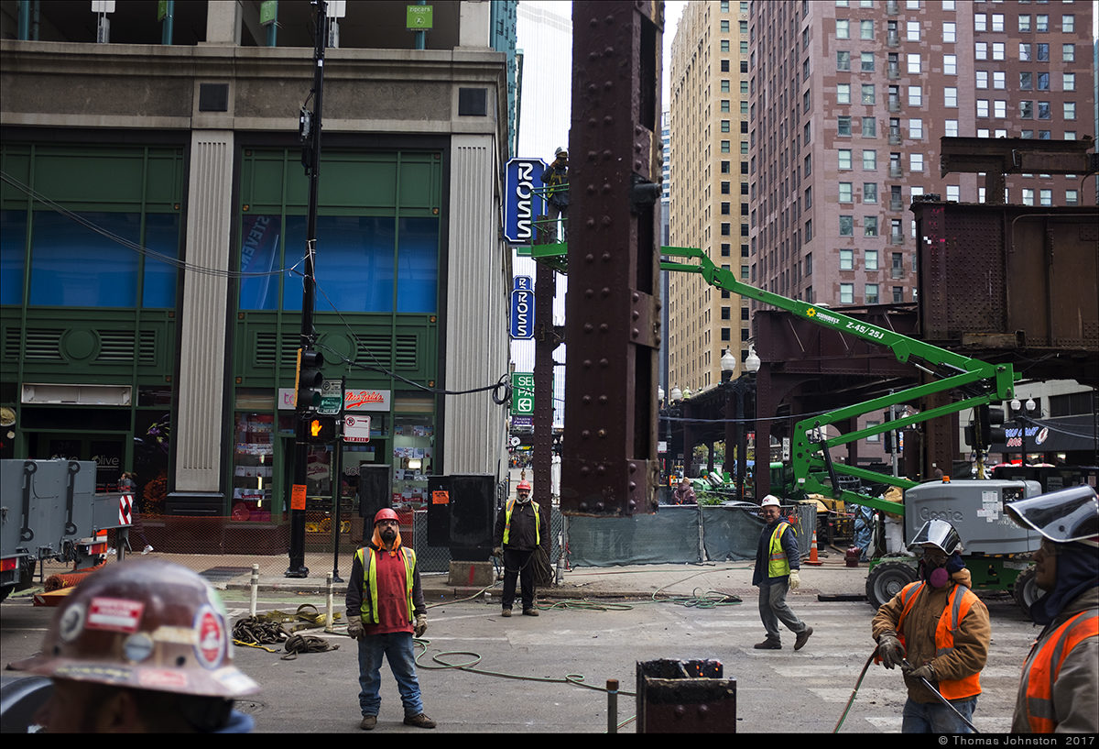
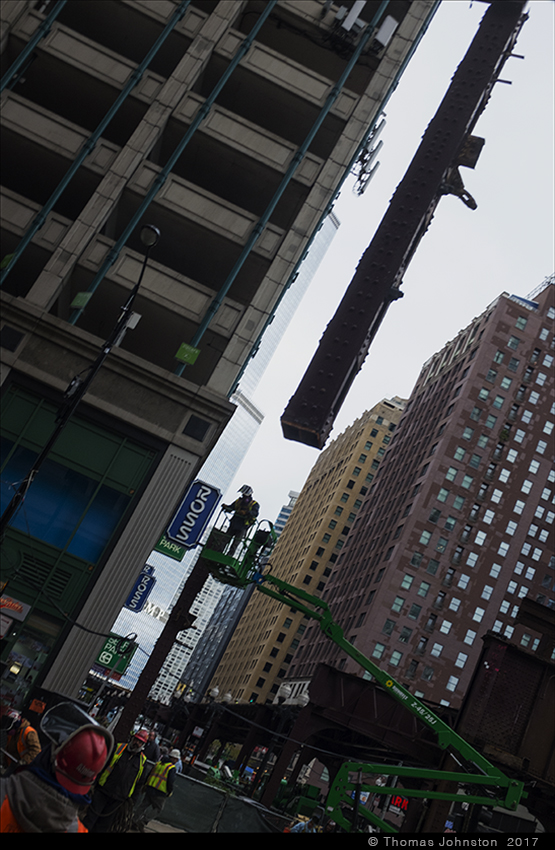
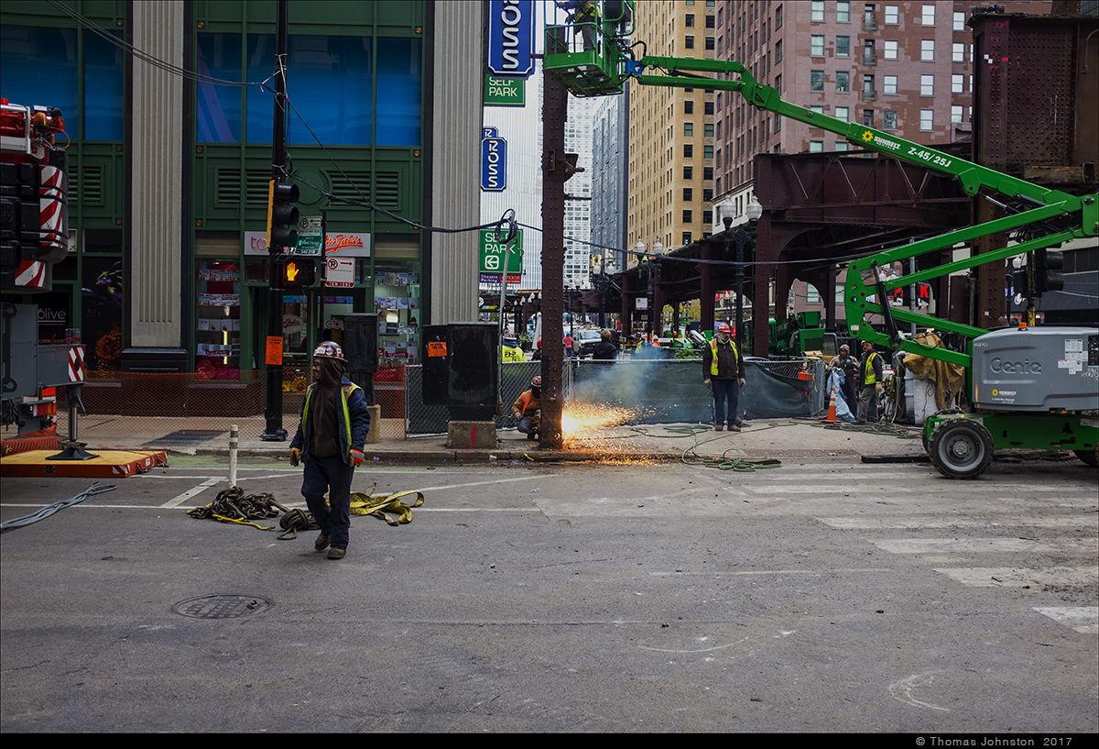
Chicago Architecture Biennial
This biennial includes an international roster of contemporary firms; the variety and scale of works is dramatic, impressive, and inspiring. The Chicago Cultural Center is the perfect setting for the biennial as the 1897 building is able to accommodate the variety and scale of the exhibits, models, conceptual projects, and installations, and showcase the beauty of the building itself. Over the years we’ve seen a variety of exhibitions in some of the spaces, but this year the totality of the building is used to dramatic effect and gives each work the necessary room to breathe, without competing nor encroaching on the space that the numerous visitors needed to see, study, and absorb each installation.
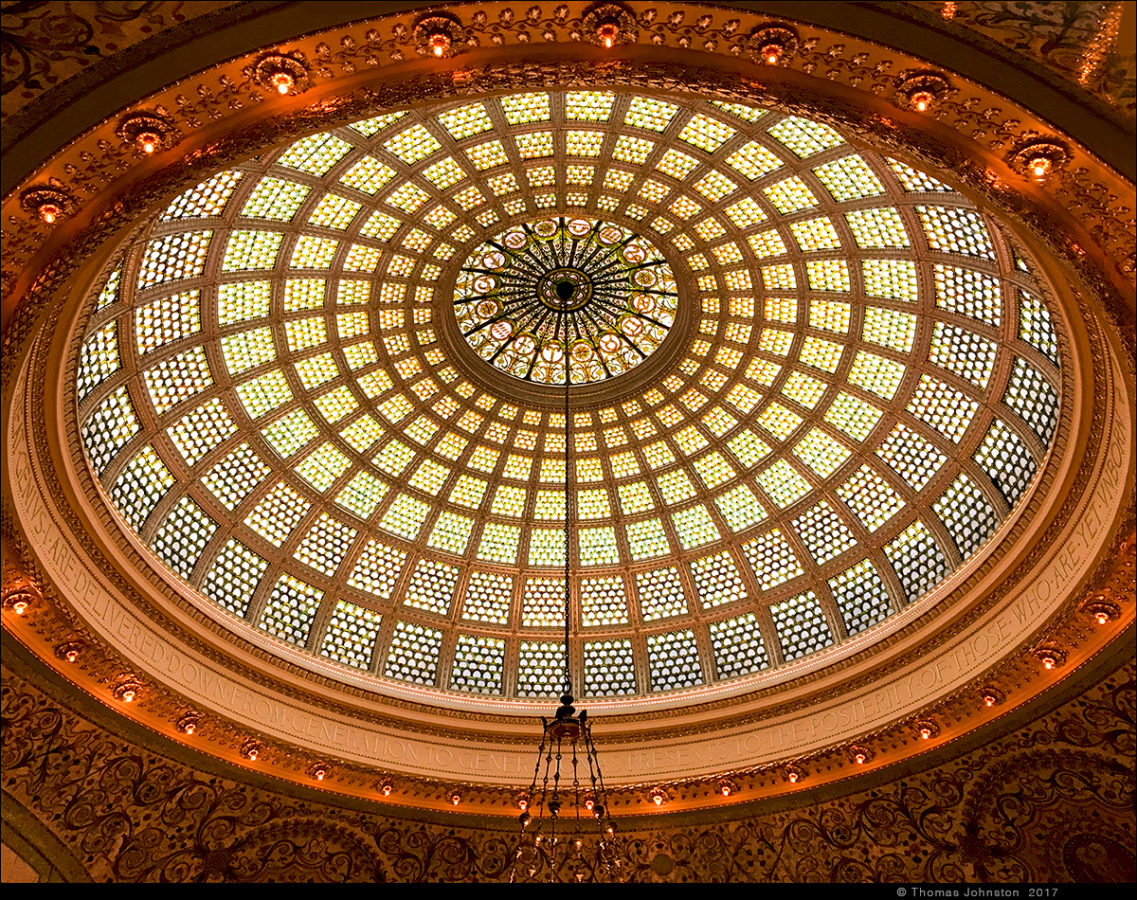
Louis Comfort Tiffany at Chicago Cultural Center
One can learn more about the building and programming Cultural Center and more detailed information about the biennial. The Chicago Architectural Biennial blog is well worth following.
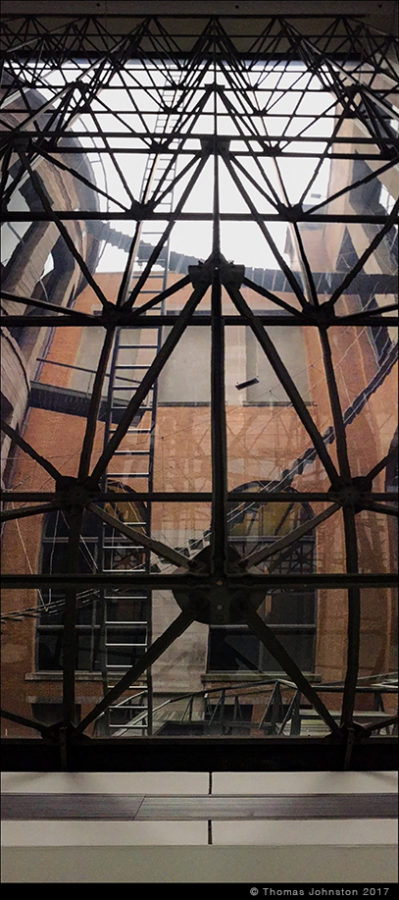
Piranesi Circus, Atelier Bow-Wow, Tokyo
On to Racine
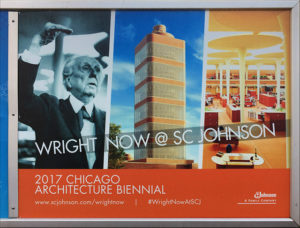 We boarded the bus for the tour to see the Frank Lloyd Wright buildings that he designed for SC Johnson. Our guide’s (Val) narrative was both personable and informative, and his passion about the history of architecture was infectious. For several years, he was a guide for the
We boarded the bus for the tour to see the Frank Lloyd Wright buildings that he designed for SC Johnson. Our guide’s (Val) narrative was both personable and informative, and his passion about the history of architecture was infectious. For several years, he was a guide for the
On this particular tour, which is scheduled through the duration of the Biennial, we knew the bus ride would be about two hours each way, and that a stop to pick up sandwiches was included when we reached Racine; this was good to know, as the tour would return to Chicago around 7 p.m. Note to my non-meat eating friends: if you find you are able to join this tour you’ll want to bring your own lunch as there were no v/veg sandwiches on the menu, and not even a cheese sandwich, even though we were in Wisconsin.
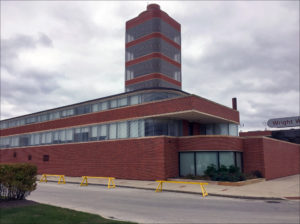
We arrived at the SC Johnson main campus and began the tour of the buildings led by guides with a wealth of information about the architecture, the history of the company, the family enterprise, and a few anecdotes about the legendary architect.
For anyone intrigued by architecture, this would be and was a rewarding day. For us, it was a moving and fascinating experience to see the buildings, inside and out, with a small group, to see the workstations of the scientists and researchers and then the great open space of the main administration building, complete with the original furnishings. While the research tower is no longer being used, the open floor-plan work area in the administration building is still being used as designed, full of work stations with the original FLW-designed furniture. One of the conditions of the tour is that interior photography isn’t permitted. This was a welcome relief from a selfie-obsessed public who seems to think they will get more out of the experience by their social media posts rather than seeing what is right in front of them at the moment. This link will take you to the website of the foundation that provides a wealth of information about the company, the campus, the architecture, and scheduling visits: SC Johnson.
The newest addition to their campus is a building to showcase the recreation of the company’s Sikorski airplane used in their research expeditions in South America. This one was built by the son, who then flew it along the same route his father had taken. The building was designed by the firm of Sir Norman Foster and Partners and opened in 2010. The cylindrical space is superb and houses the plane in a great, open, light infused space, which also includes galleries showcasing Frank Lloyd Wright, the history of the family and business, and an underground walkway connecting to some of the other buildings. Foster/Fortaleza
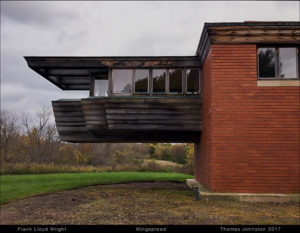
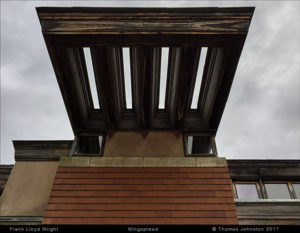 The tour continued to Wingspread, the 14,000 square foot home designed for the family and completed in 1939.
The tour continued to Wingspread, the 14,000 square foot home designed for the family and completed in 1939.
As an aside, it was interesting to learn that Chicago’s new Apple store had just opened a week earlier, designed by the Foster group and located diagonally across the river from LondonHouse.
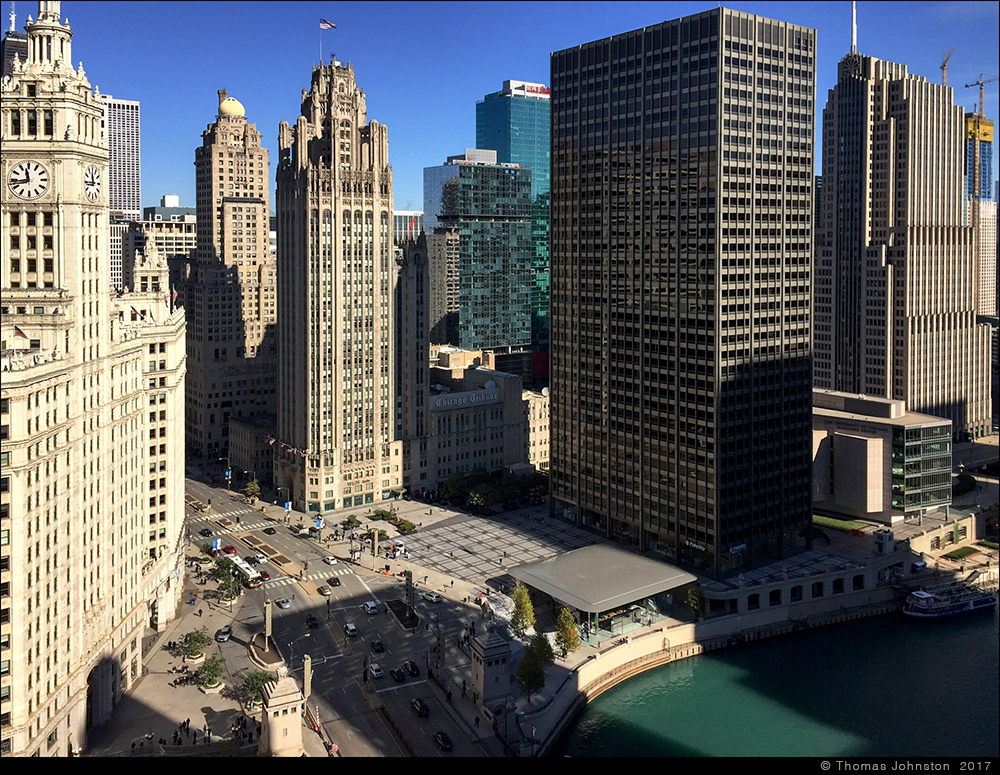
When we returned, we spent the evening in the vicinity of our hotel, watching the costumed revelers of Halloween, visiting the newly opened Apple Store to see it as an architectural space and consider it’s relationship to Forteleza Hall since we had been there just a few hours earlier. We dedicated the rest of the night to photographing. The next morning we were fortunate to wake up to one of those truly beautiful days, clear and bright, the last perfectly beautiful day of autumn. The walk down Michigan Avenue turning on to Randolph St, going through Millennium Park, and taking the walkway over Monroe, was a perfect entry to the museum (and that will be the subject of my next post).
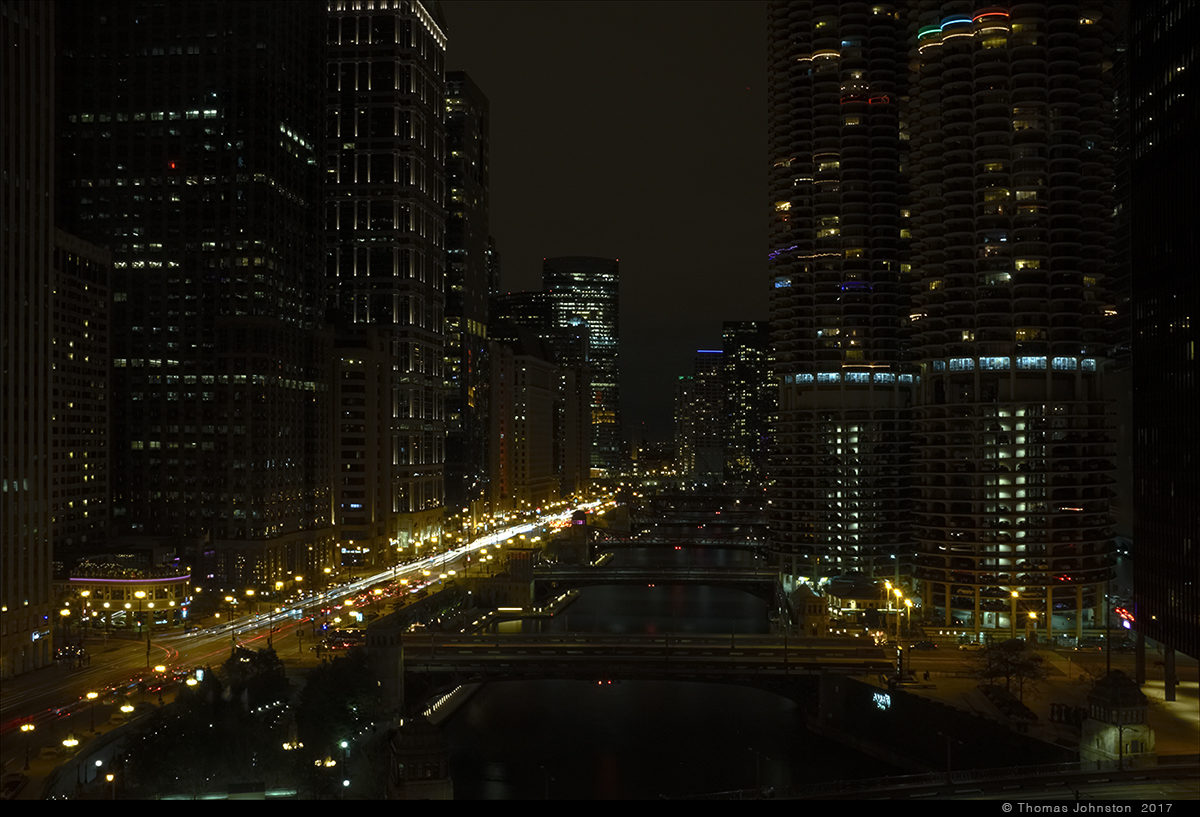
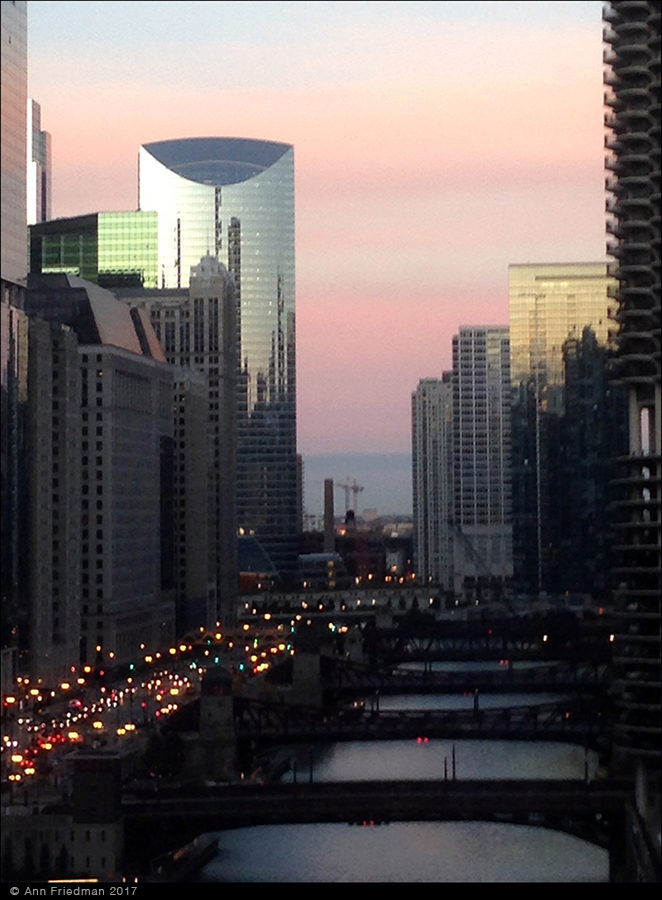
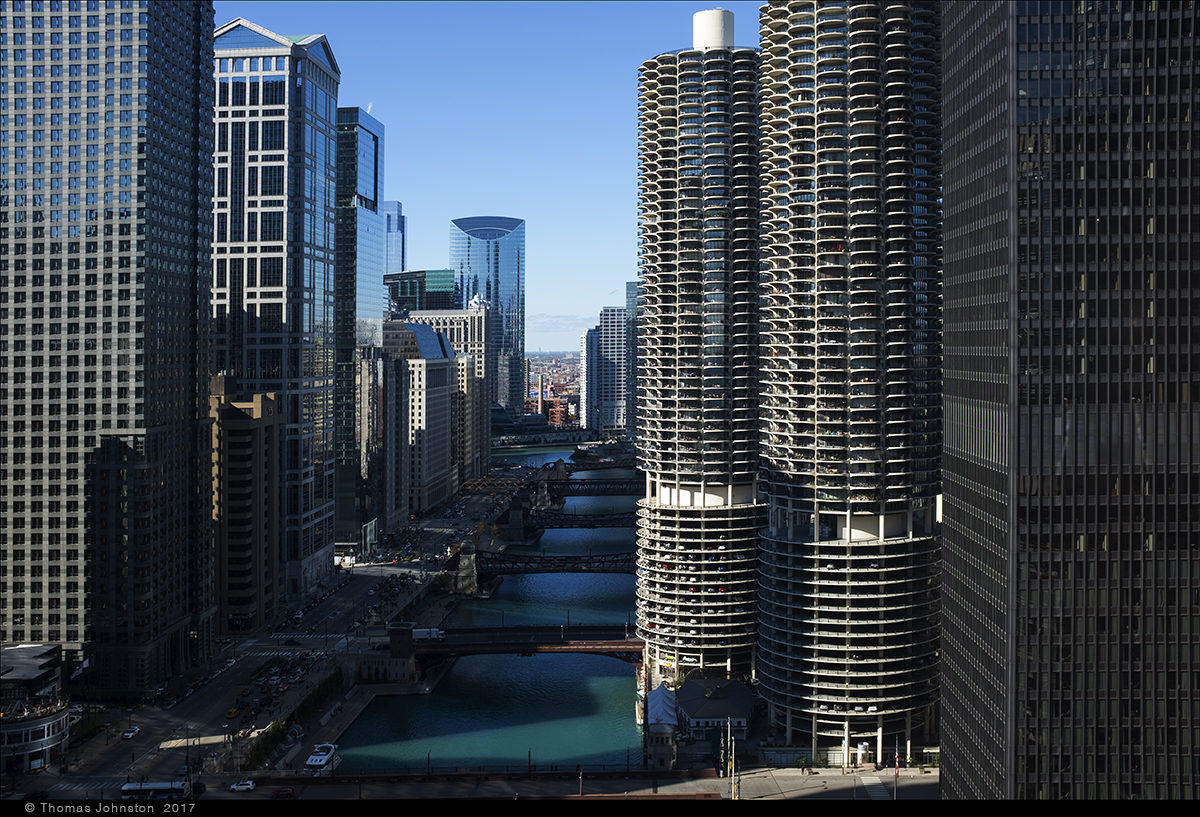
click a thumbnail to see the images larger and activate the gallery

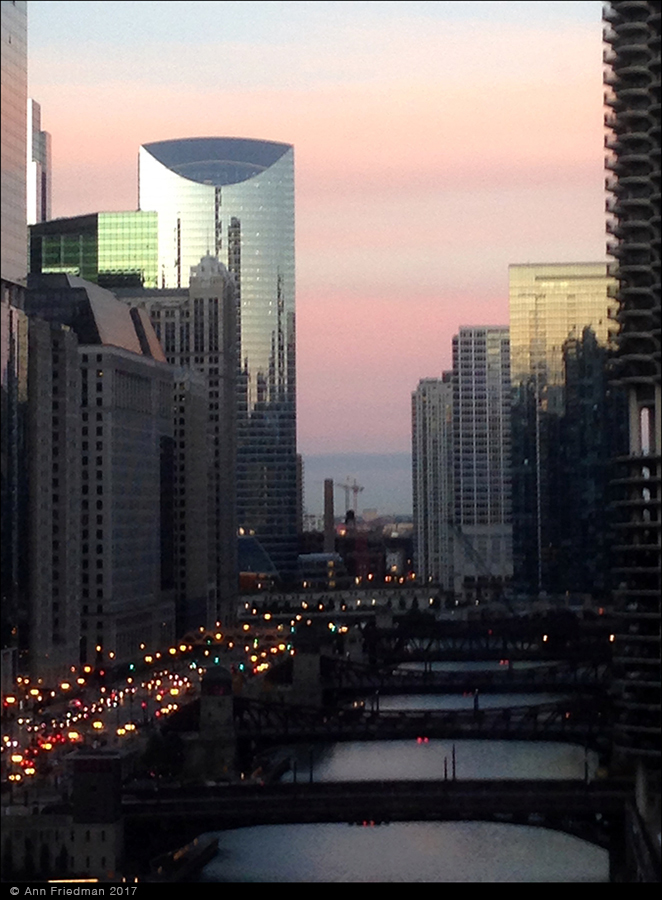
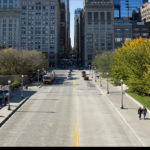
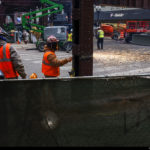
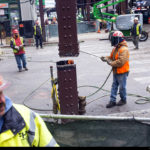
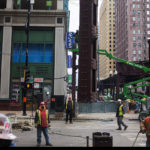
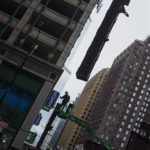
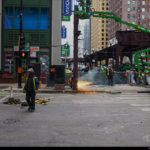
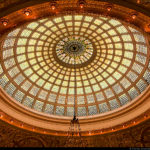
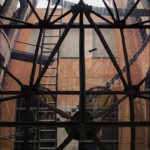
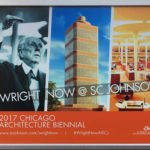
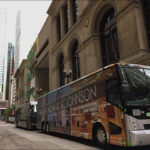
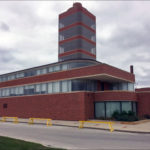
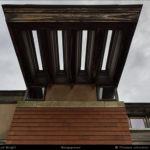
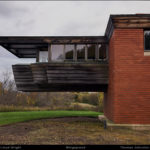
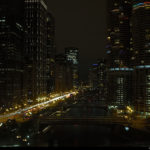
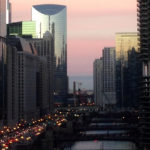
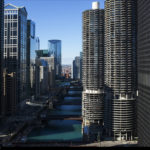
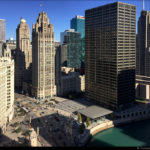
Nice adventure. Beautiful photos. Love you !